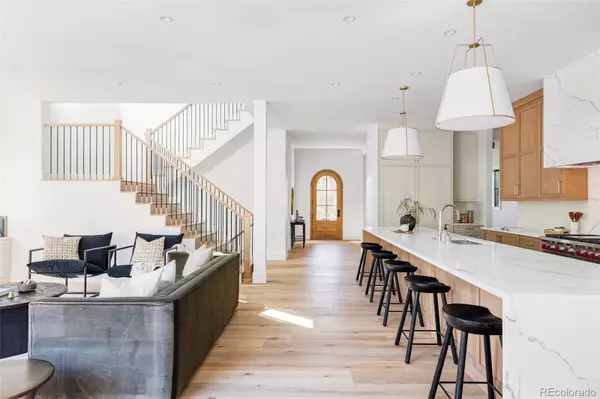$3,500,000
$3,500,000
For more information regarding the value of a property, please contact us for a free consultation.
2390 S Adams ST Denver, CO 80210
6 Beds
5 Baths
5,512 SqFt
Key Details
Sold Price $3,500,000
Property Type Single Family Home
Sub Type Single Family Residence
Listing Status Sold
Purchase Type For Sale
Square Footage 5,512 sqft
Price per Sqft $634
Subdivision Observatory Park
MLS Listing ID 5940232
Sold Date 01/03/25
Style Urban Contemporary
Bedrooms 6
Full Baths 2
Half Baths 1
Three Quarter Bath 2
HOA Y/N No
Abv Grd Liv Area 3,666
Originating Board recolorado
Year Built 2024
Annual Tax Amount $3,662
Tax Year 2023
Lot Size 6,534 Sqft
Acres 0.15
Property Description
Poised on a prime, southwest corner lot, this Observatory Park new build showcases designer finishes throughout. Enter into an open layout flooded in natural light from a high-end window package. Delight in hosting soirees in the dining room featuring drop wood ceiling detail and contemporary lighting. The kitchen is a chef's dream w/ a large butler's pantry, breakfast nook, expansive center island and modern appliances including a Wolf 48 inch range and Sub-Zero refrigerator/freezer. Built-in shelving adorns the great room grounded by a fireplace. An elegant study, powder bath and functional mudroom complete the main level. One of four upper-level bedrooms, the primary is impressive w/ a fireplace and a spa-like bath boasting stylish tile, a soaking tub and a luxe walk-in shower. An upper-level laundry room features a utility sink and built-in cabinetry. Downstairs, the finished lower level hosts a sizable rec room w/ a sleek wet bar and wine storage, two versatile bedrooms and a home gym. An oversized two-car garage with solar panels provides plentiful storage.
Location
State CO
County Denver
Zoning U-SU-C
Rooms
Basement Full
Interior
Interior Features Breakfast Nook, Built-in Features, Eat-in Kitchen, Entrance Foyer, Five Piece Bath, High Ceilings, Jack & Jill Bathroom, Kitchen Island, Open Floorplan, Pantry, Primary Suite, Quartz Counters, Vaulted Ceiling(s), Walk-In Closet(s), Wet Bar
Heating Forced Air
Cooling Central Air
Flooring Carpet, Tile, Wood
Fireplaces Number 3
Fireplaces Type Great Room, Outside, Primary Bedroom
Fireplace Y
Appliance Bar Fridge, Dishwasher, Disposal, Freezer, Microwave, Oven, Range, Range Hood, Refrigerator
Laundry In Unit
Exterior
Exterior Feature Gas Valve, Lighting, Private Yard, Rain Gutters
Parking Features Oversized
Garage Spaces 2.0
Fence Partial
Utilities Available Electricity Available, Natural Gas Available
Roof Type Composition
Total Parking Spaces 2
Garage Yes
Building
Lot Description Corner Lot, Level
Foundation Structural
Sewer Public Sewer
Water Public
Level or Stories Two
Structure Type Brick,Cedar
Schools
Elementary Schools University Park
Middle Schools Merrill
High Schools South
School District Denver 1
Others
Senior Community No
Ownership Corporation/Trust
Acceptable Financing Cash, Conventional, Other
Listing Terms Cash, Conventional, Other
Special Listing Condition None
Read Less
Want to know what your home might be worth? Contact us for a FREE valuation!

Our team is ready to help you sell your home for the highest possible price ASAP

© 2025 METROLIST, INC., DBA RECOLORADO® – All Rights Reserved
6455 S. Yosemite St., Suite 500 Greenwood Village, CO 80111 USA
Bought with RE/MAX ALLIANCE





