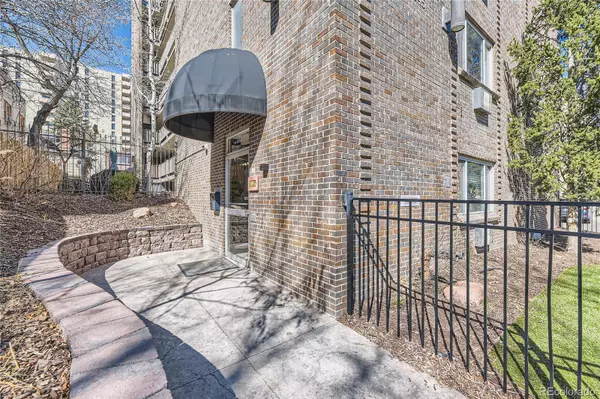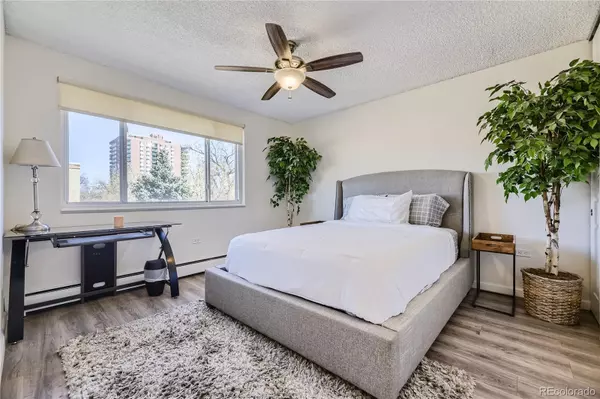$232,500
$235,000
1.1%For more information regarding the value of a property, please contact us for a free consultation.
1045 N Pennsylvania ST #401 Denver, CO 80203
1 Bed
1 Bath
612 SqFt
Key Details
Sold Price $232,500
Property Type Condo
Sub Type Condominium
Listing Status Sold
Purchase Type For Sale
Square Footage 612 sqft
Price per Sqft $379
Subdivision Capitol Hill
MLS Listing ID 6822829
Sold Date 01/17/25
Style Urban Contemporary
Bedrooms 1
Full Baths 1
Condo Fees $365
HOA Fees $365/mo
HOA Y/N Yes
Abv Grd Liv Area 612
Originating Board recolorado
Year Built 1968
Annual Tax Amount $1,165
Tax Year 2022
Property Description
Updated unit on the 4th floor with elevator access. Open floor plan gives you the flexibility to use the space however you choose.
Big bedroom with a wall of closets. Updated bathroom with new tile floor. Reserved deeded parking space in the lighted parking lot.
Building amenities include a secure entrance, fenced outdoor space with a grill, coin-op laundry, storage space, and a fenced dog run. New roof July 2024! HOA will allow unit owners to install washer and dryer.
Very walkable and close to Trader Joe's, Parks, coffee shops, bars, restaurants, downtown, museums, and public transit.
Great for students or as a 2nd home.
Close to downtown.
Location
State CO
County Denver
Zoning G-MU-5
Rooms
Main Level Bedrooms 1
Interior
Interior Features Breakfast Nook, Laminate Counters
Heating Baseboard, Hot Water
Cooling Air Conditioning-Room
Flooring Laminate, Tile
Fireplace N
Appliance Dishwasher, Disposal, Microwave, Range, Range Hood, Refrigerator
Laundry Common Area
Exterior
Exterior Feature Dog Run, Elevator, Garden, Gas Grill, Lighting, Private Yard
Parking Features Asphalt, Finished, Lighted
Utilities Available Cable Available, Electricity Connected
View City
Roof Type Unknown
Total Parking Spaces 1
Garage No
Building
Sewer Public Sewer
Water Public
Level or Stories One
Structure Type Brick,Concrete
Schools
Elementary Schools Dora Moore
Middle Schools Morey
High Schools East
School District Denver 1
Others
Senior Community No
Ownership Individual
Acceptable Financing Cash, Conventional, VA Loan
Listing Terms Cash, Conventional, VA Loan
Special Listing Condition None
Pets Allowed Cats OK, Dogs OK
Read Less
Want to know what your home might be worth? Contact us for a FREE valuation!

Our team is ready to help you sell your home for the highest possible price ASAP

© 2025 METROLIST, INC., DBA RECOLORADO® – All Rights Reserved
6455 S. Yosemite St., Suite 500 Greenwood Village, CO 80111 USA
Bought with HomeSmart Realty





